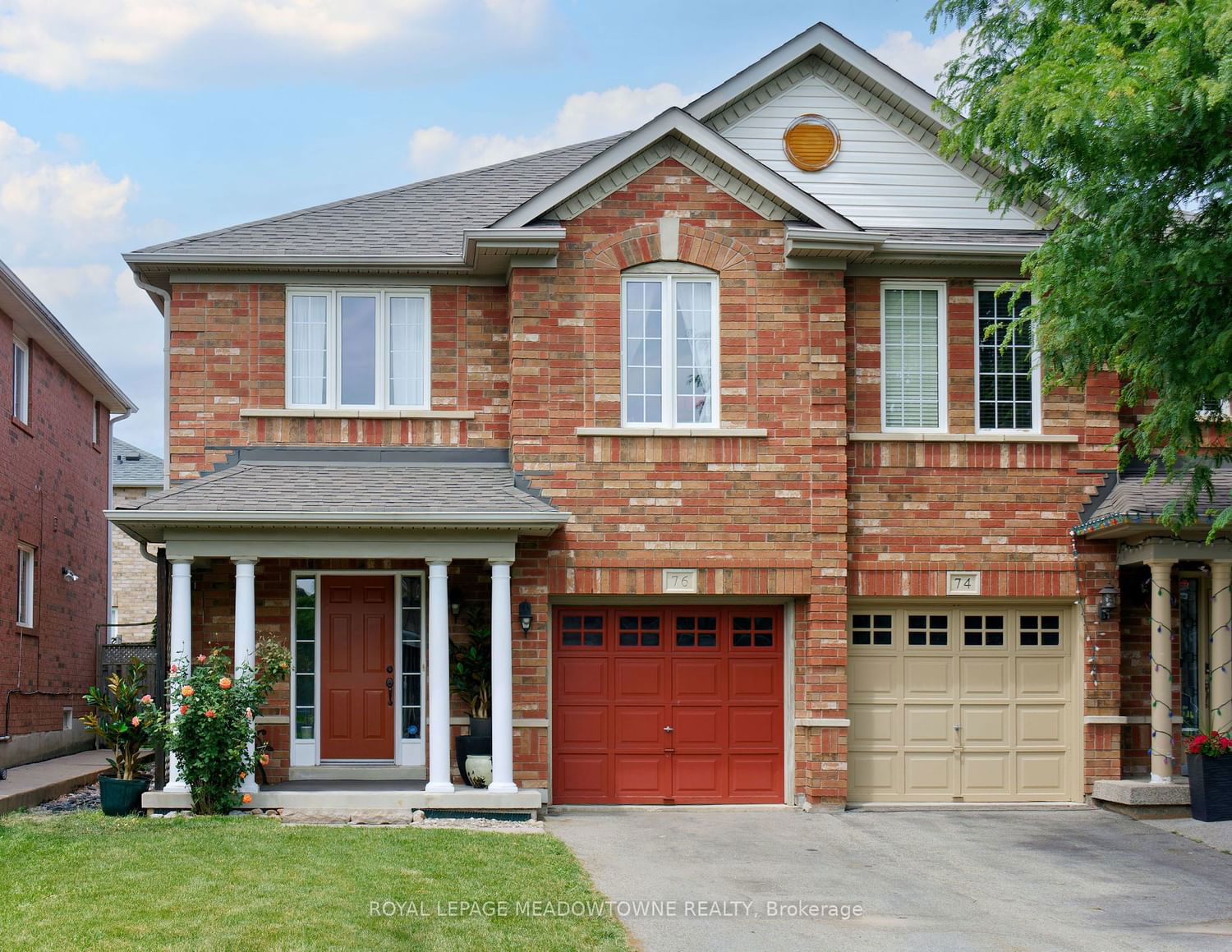$985,000
$***,***
3-Bed
4-Bath
Listed on 7/6/23
Listed by ROYAL LEPAGE MEADOWTOWNE REALTY
Welcome to this charming semi-detached home offering 3 bedrooms, 4 bathrooms, and lots of recent renovations, including new hardwood flooring on the main and second floor, new stairs, and iron spindles. Upgraded light fixtures, all new toilets, new door hardware, and so much more. The open concept main floor boasts natural light and a walkout to a private fenced backyard. The kitchen features newer stainless-steel appliances and ample storage. The spacious primary bedroom accommodates a king bed and still leaves room for an area that could be utilized as an office, workout/yoga/meditation area. Convenient ensuite bathroom and walk-in closet. Freshly renovated basement with a roughed-in kitchen and full bath is perfect for generating rental income or for your family's use. With three parking spaces, this home is conveniently located near schools, parks, and shopping. ***please note the basement kitchen is roughed-in (power, water & drainage, venting), not actually installed***
Newer furnace with humidifier 2022, hot water tank 2-3 years old, roof approx 5 years old, laundry set 2023, sid entrance & finished basement June 2023. Hardwood flooring, stairs & spindles 2023. All new toilets 2023. Well cared for home.
To view this property's sale price history please sign in or register
| List Date | List Price | Last Status | Sold Date | Sold Price | Days on Market |
|---|---|---|---|---|---|
| XXX | XXX | XXX | XXX | XXX | XXX |
W6646960
Semi-Detached, 2-Storey
6+2
3
4
1
Built-In
3
Central Air
Finished, Sep Entrance
N
N
Brick
Forced Air
Y
$4,200.00 (2022)
< .50 Acres
82.02x26.01 (Feet)
